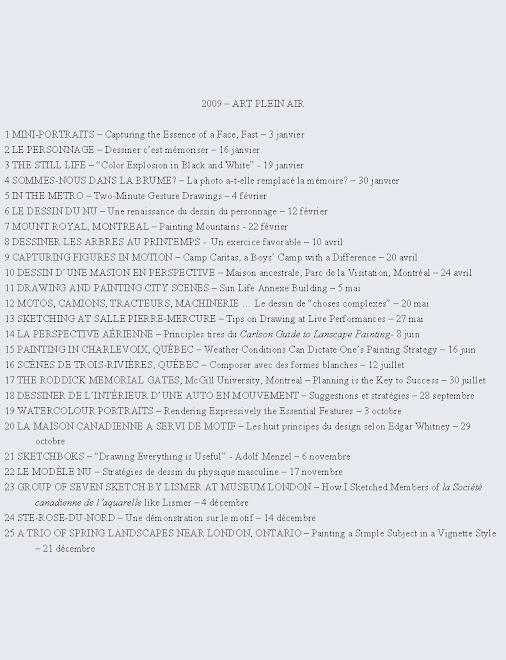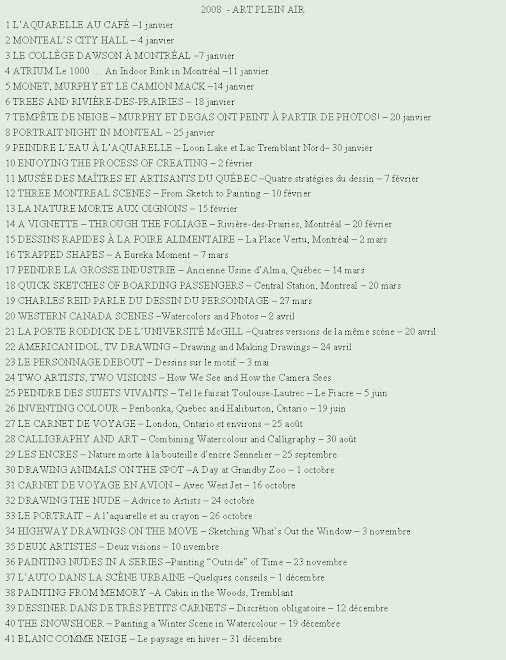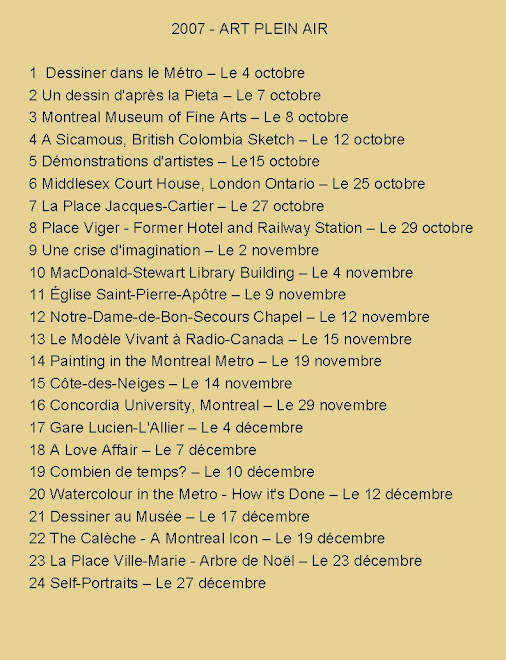
On a recent trip to London Ontario I came upon this scene, a castle now turned into a Court House. The plaque in front of the building – this is a view painted from the back – reads: Erected in 1830, this building was modeled after Malahide Castle, near Dublin, Ireland, the ancestral home of Colonel Thomas Talbot, founder of the Talbot Settlement. The site was a part of the town plot set aside by Lieutenant-Governor John Graves Simcoe after his visit to The Forks in February, 1793. Here he proposed to locate the provincial capital.
 Colonel Thomas Talbot (1771 –1853) was born
Colonel Thomas Talbot (1771 –1853) was born 
at Malahide Castle in Ireland. He emigrated to Canada in 1791, where he became personal secretary to John Graves Simcoe, Lieutenant-Governor of Upper Canada. In 1800 he received a grant of 5,000 acres (20 km²) near what is now Port Talbot, Ontario, and eventually was given responsibility for settling 65,000 acres (263 km²) of land on the north shore of Lake Erie, today's counties of Elgin, Essex, Haldimand, Kent, Middlesex and Norfolk. The principal city of this region today is London, Ontario.
Technical drawing tip: How to draw an octagonal tower.
The four sides of an octagon lie on a square. Therefore the remaining four sides lie at an angle of 45 degrees with the sides of the square if you are looking at the tower from the top looking down. One trick I use when drawing such a shape in perspective from below is to line up one of the sides with the top or bottom of the sheet. Both sides moving away from this line (which is parallel to the top of the paper) slant away from it at an equal angle towards points lying on a horizontal line at eye level. If you can perceive one more side of the tower, as is the case on the left tower in my painting, that side is relatively quite short and slants away quite acutely. Another way to create the illusion of volume on the tower is to assure yourself that the sides in the light are distinctly light and those in the shade are progressively darker as in my example above. Assure yourself that the direction of the light is consistently from the right or the left. This will convince the viewer that the forms of the turrets are solid and flat. The best classic “how to” drawing book on this topic is Rex Vicat Cole’s book PERSPECTIVE FOR ARTISTS, Dover publications, 1976. Chapter XII explains in detail the construction of complex structures such as domes, turrets and steeples.
Raynald Murphy sca









Excellent croquis. Spontanéité. Chauds coloris. Bravo.
RépondreSupprimerIvanof
je crois que la seconde méthode
RépondreSupprimerombre et lumiére me conviendrais mieux...j'apprécie tes commentaires historiques aussi
on peut dire : qui te lis s'enrichie...bye den